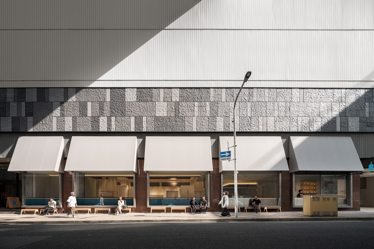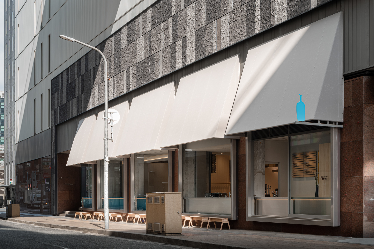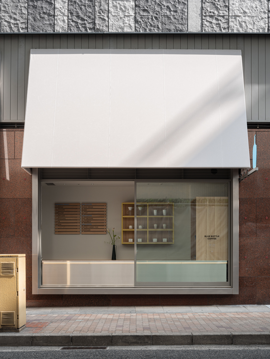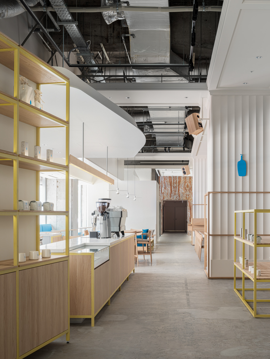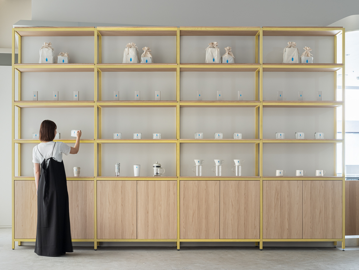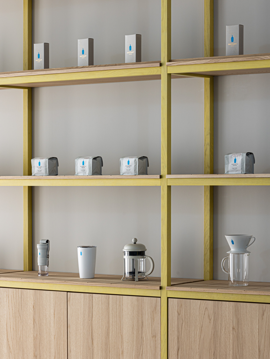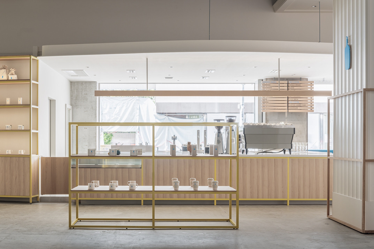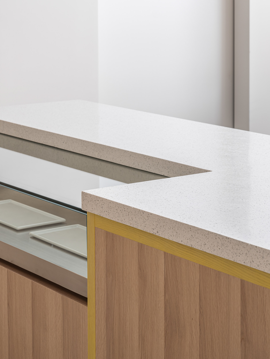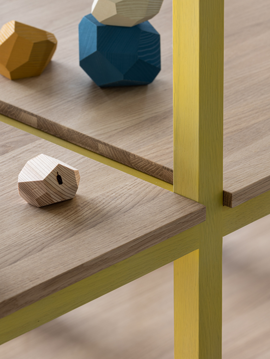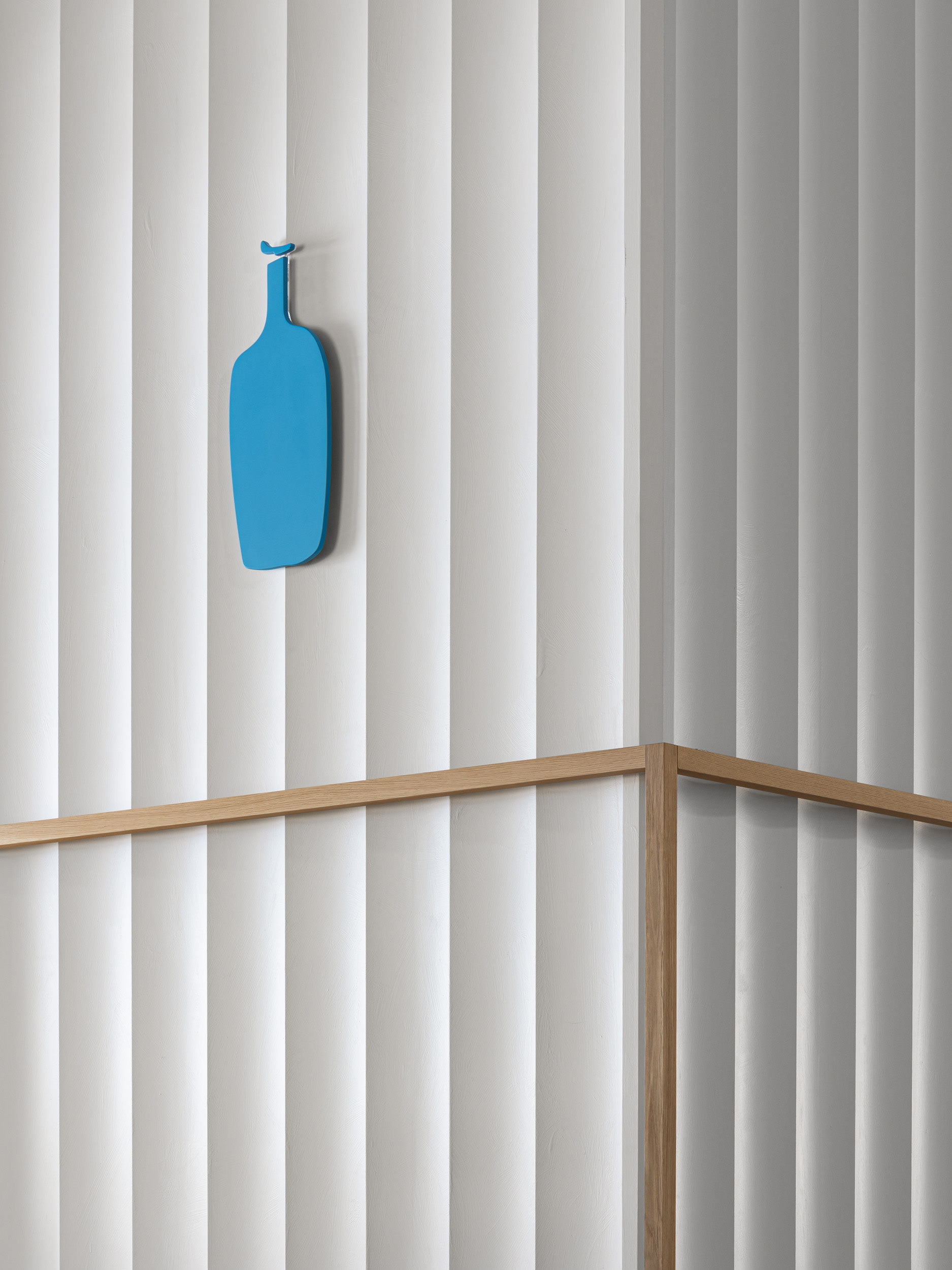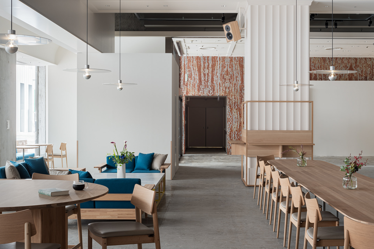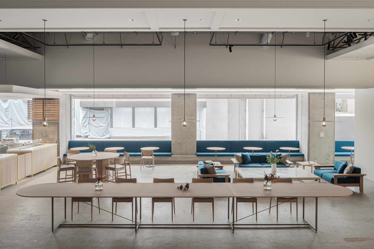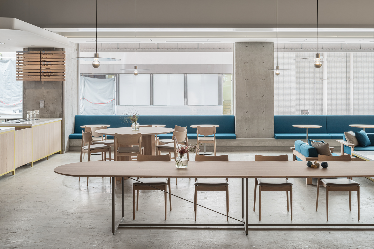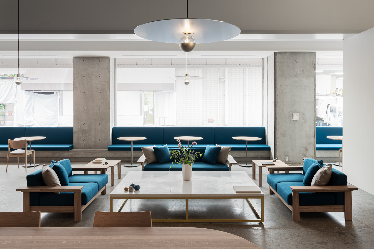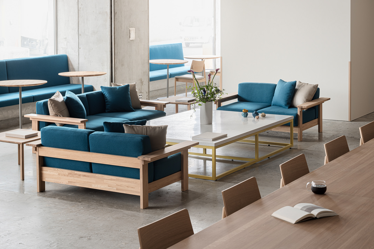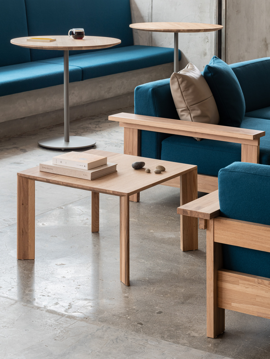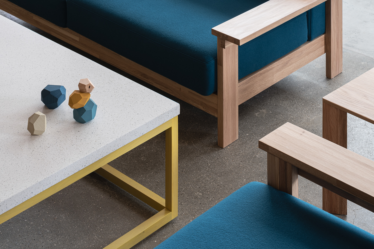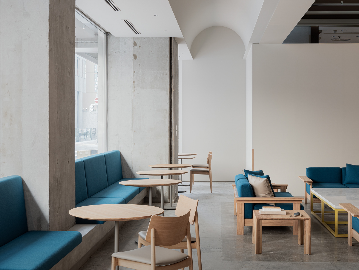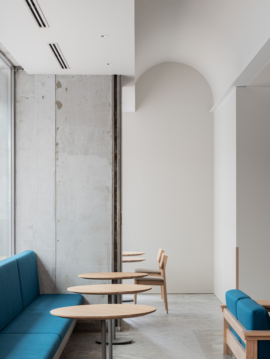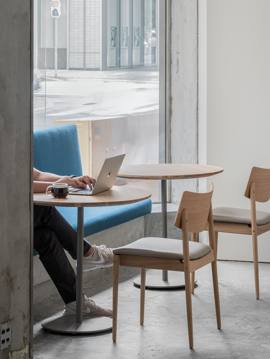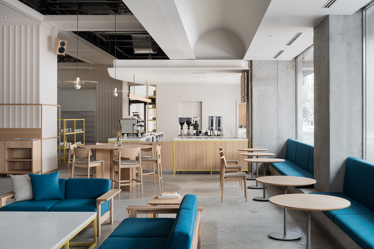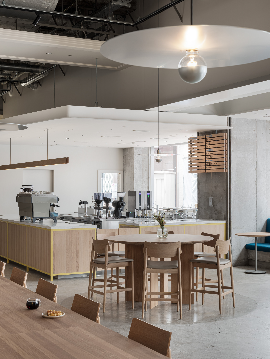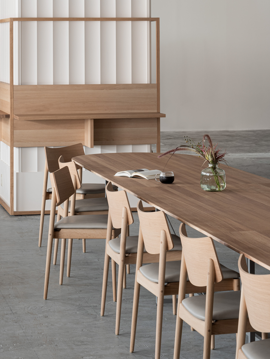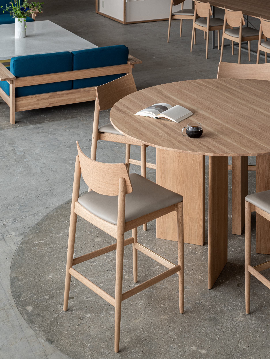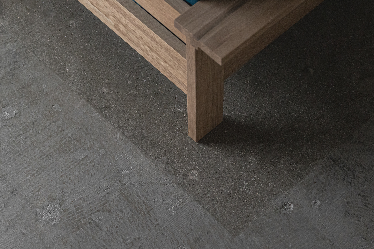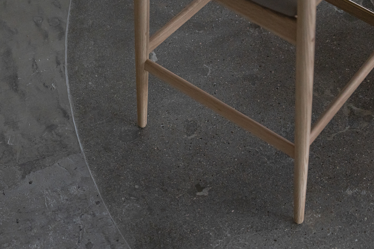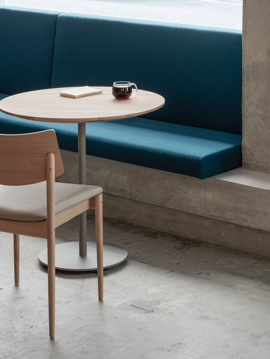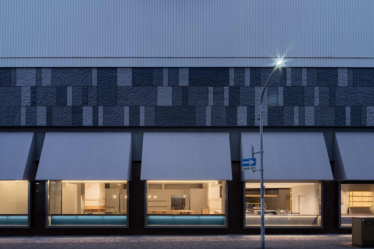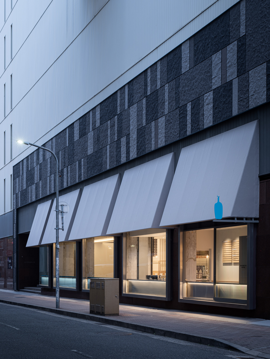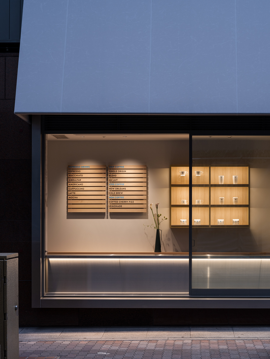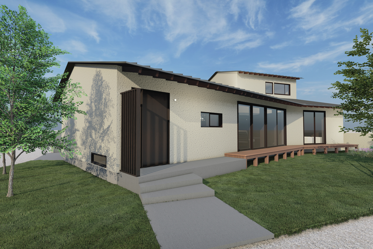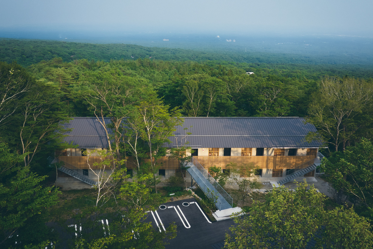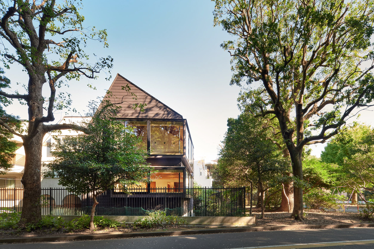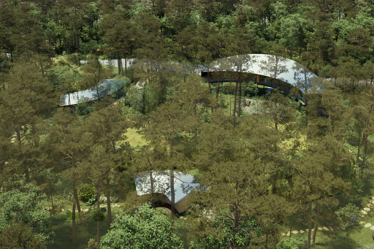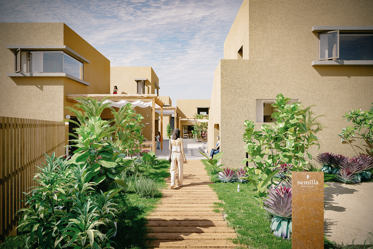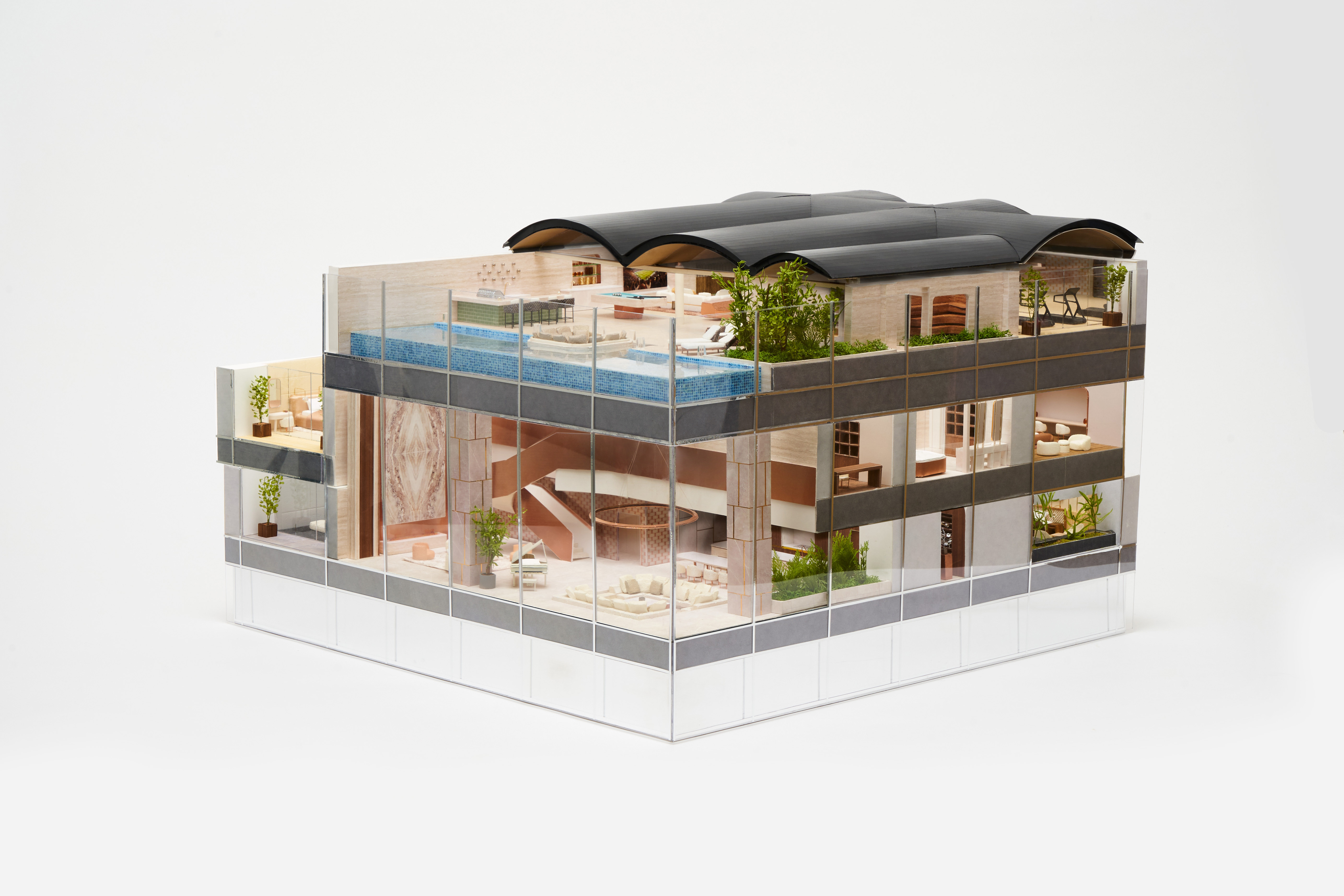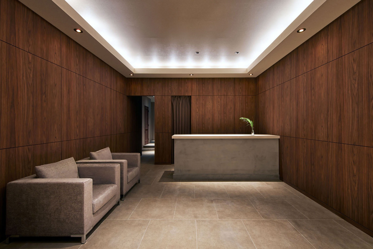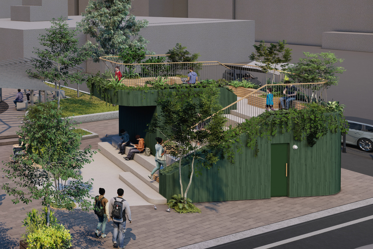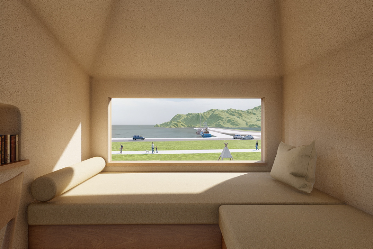Photo: ©Tomooki Kengaku
Photo: ©Tomooki Kengaku
神戸阪急1階に計画されたカフェ。これまで搬入経路として使われてきた裏通りに、百貨店の新たな顔となる居場所を創出することを目指した。百貨店らしい5連のショーウィンドウの一つを開閉式サッシに改修し、テイクアウトカウンターを設置。さらに外壁沿いにベンチを配し、通りに開かれた明るいファサードを形成することで、店舗と街との接点を再構成した。
インテリアはショーウィンドウのフレームから着想を得て、内外をつなぐフレームモチーフを展開。家具は同じフロアに出店しているアパレルブランドとの親和性を図りながら、アートピースのように分散配置した。色彩はスケルトン空間に映える鮮やかさと、空間を引き締めるシャープさを兼ね備えたトーンを採用。一部の木製フレームには木目が透ける黄色の塗装を施すことで、素材感と軽やかさを両立させている。
A cafe planned for the first floor of Kobe Hankyu. Located along a back street previously used mainly as a service entrance, the project aimed to create a new face for the department store and a place for people to gather. One of the store’s five characteristic show windows was converted into an operable sash to house a take-out counter, while benches were installed along the exterior wall. These interventions formed a bright, open facade to reconnect the store with the street.
The interior design takes inspiration from the framing of the show windows, developing a frame motif that visually and spatially links the interior and exterior. Furniture is arranged like art pieces, while maintaining a sense of harmony with neighboring apparel brands on the same floor. The color palette combines the vibrancy that enlivens the bare-skeleton space with the sharpness that defines its character. Select wooden frames are finished in a translucent yellow that allows the grain to show through, balancing material expression with a sense of lightness.
Photo: ©Tomooki Kengaku
Photo: ©Tomooki Kengaku
Photo: ©Tomooki Kengaku
Photo: ©Tomooki Kengaku
Photo: ©Tomooki Kengaku
Photo: ©Tomooki Kengaku
Photo: ©Tomooki Kengaku
Photo: ©Tomooki Kengaku
Photo: ©Tomooki Kengaku
【Data】
- BLUE BOTTLE COFFEE 神戸阪急カフェ -
種別:内装デザイン・設計監理
(芦沢啓治建築設計事務所に設計協力)
用途:カフェ
延床面積:172.7㎡
所在地:兵庫県神戸市
竣工:2022年8月
施工:株式会社TANK、山山
照明設計:AURORA 市川善幾
家具:カリモク家具、KARIMOKU CASE STUDY、
石巻工房by karimoku
金物製作:スーパーロボット
写真:見学友宙
【Media】
『商店建築 2023年1月号』
- BLUE BOTTLE COFFEE KOBE HANKYU CAFE -
Categories: Interior Design
(Design Cooperation: for Keiji Ashizawa Design)
Principle use: Cafe
Size: 172.7㎡
Location: Kobe, Hyogo
Completion: 2022.08
Constructor: TANK, Yama-Yama
Lighting Design: AURORA Yoshiki Ichikawa
Furniture & Fixture: KARIMOKU, KARIMOKU CASE STUDY,
Ishinomaki Kobo by karimoku
Steel: Superrobot
Photos: Tomooki Kengaku
