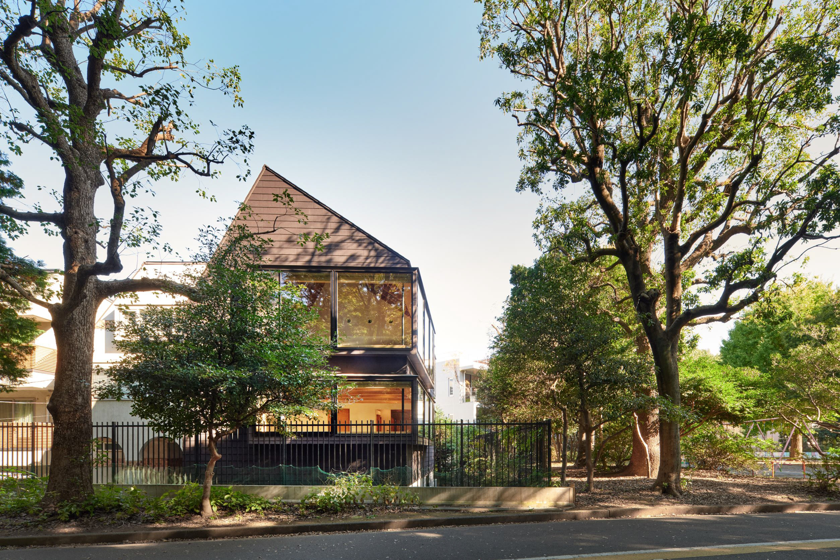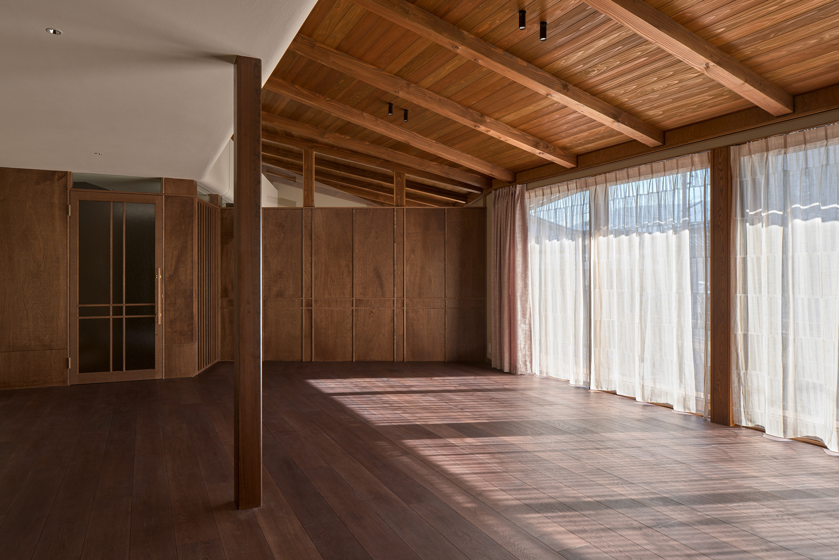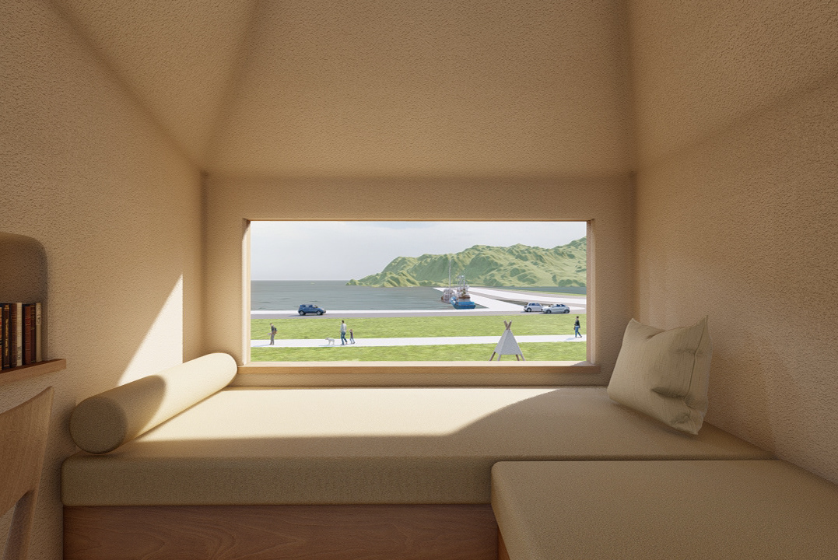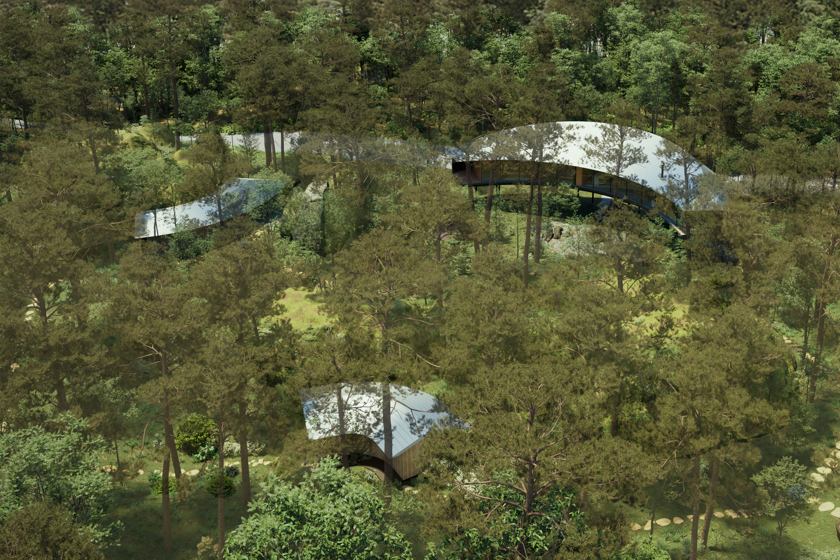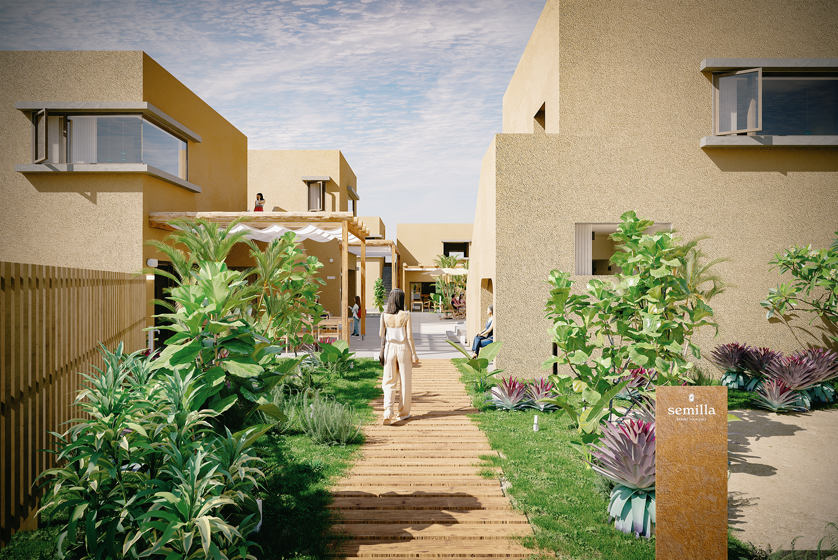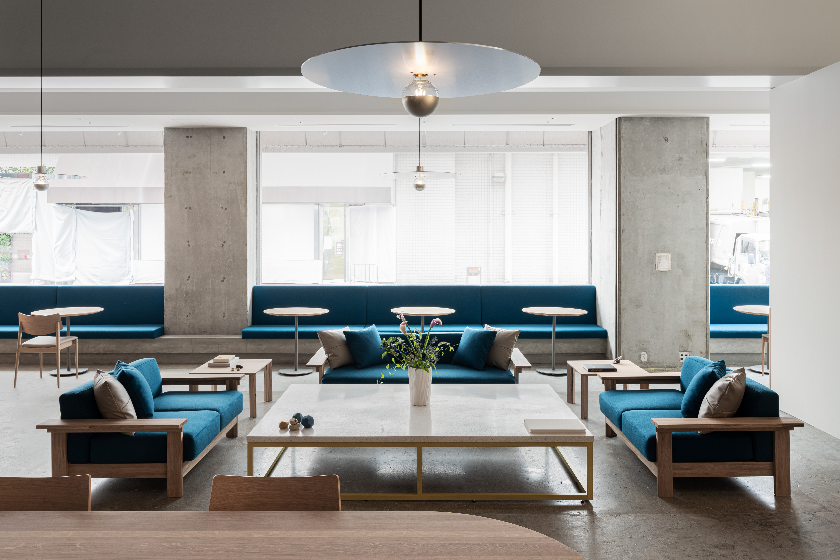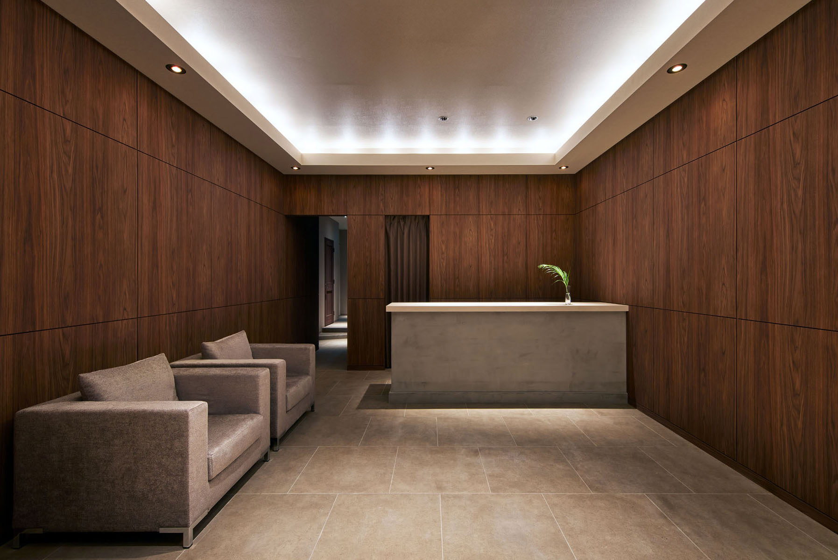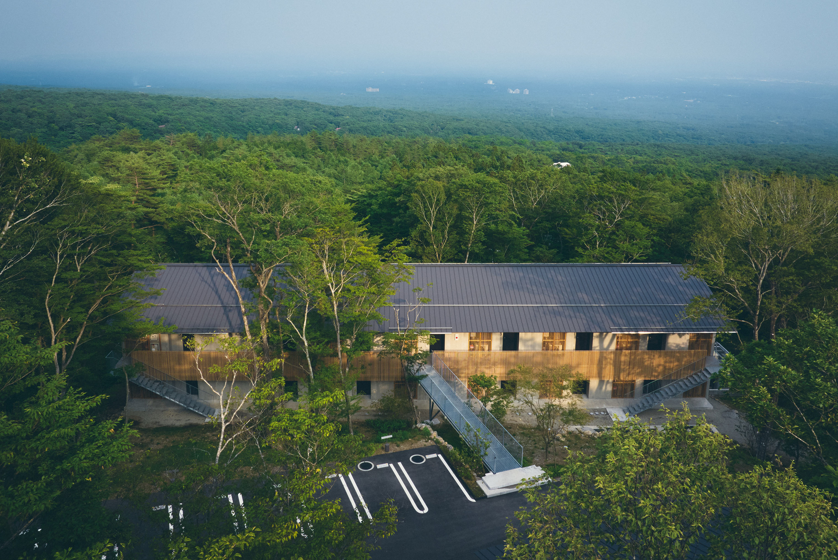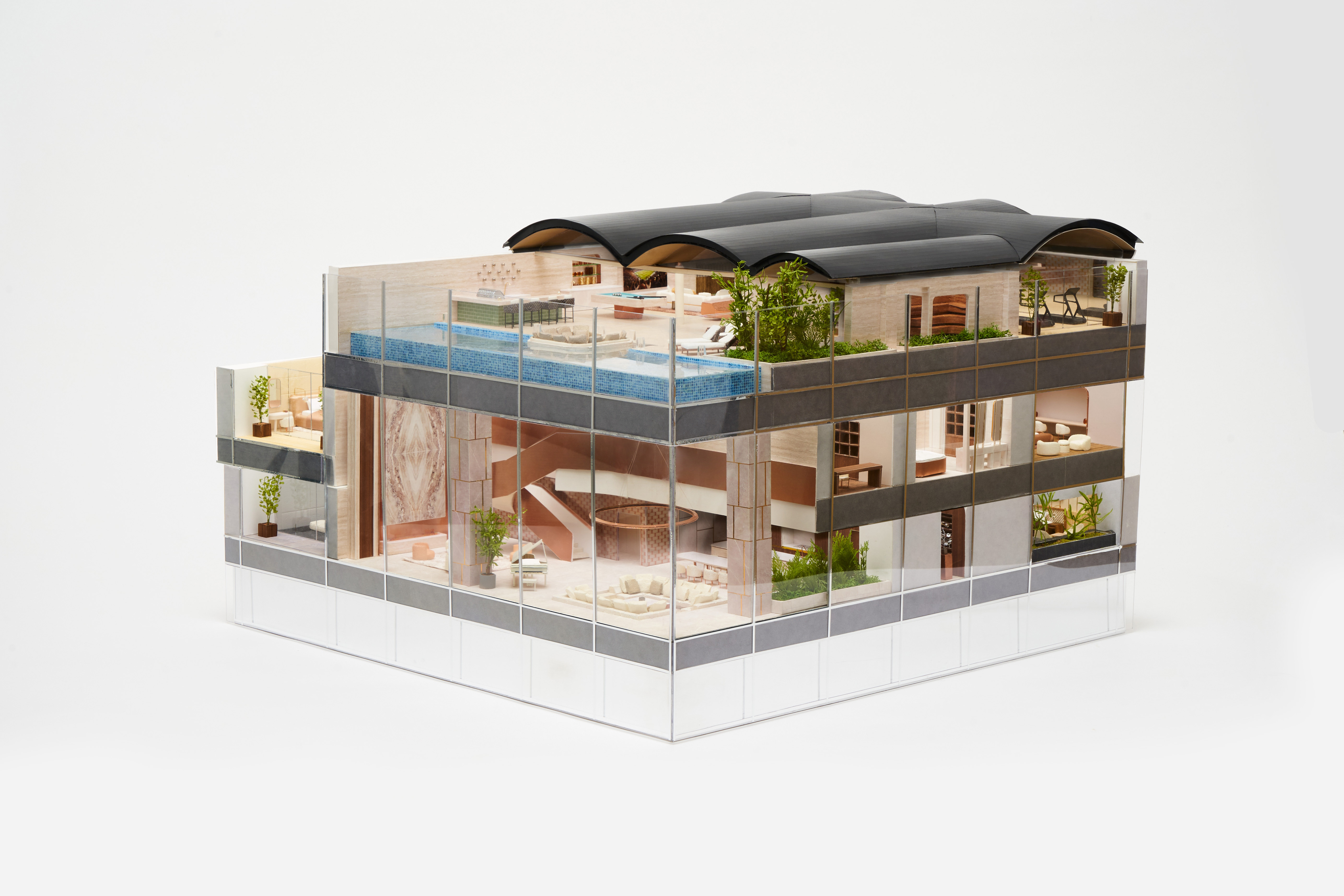公園の風景を屋上へと引き上げ、公共トイレを単なる衛生設備ではなく、都市に開かれた「居場所」として再構築する提案。
地形のように立ち上がる大階段は、ベンチや休憩スペースとして機能しながら、地面と屋上を立体的につなぎ、利用者に新たな視点と行動をもたらす。屋上では、散歩の休憩、語らい、子どもの遊びなど多様な行動が自然に生まれ、都市に小さな余白と豊かさを加える。
公共トイレという単機能の枠を超え、場所の意味や用途を重層化し、都市における公共建築のあり方を更新する試み。
This project elevates the landscape of the park to the rooftop, reimagining the public restroom not merely as a sanitary facility, but as a welcoming “place” open to the city.
The large staircase, rising like a natural landform, functions as both seating and a resting space while spatially connecting the ground and the rooftop, offering users new perspectives and ways of moving. On the rooftop, activities such as taking a break during a walk, engaging in conversation, or children playing arise naturally, adding small pockets of openness and richness to the urban environment.
By transcending the single-function role of a public restroom, the project layers multiple meanings and uses into one place, seeking to redefine the role of public architecture in the city.
【Data】
種別:コンペティション応募作品
用途:公共トイレ
構造:RC 造
階数:1 階
延床面積:39.98㎡
提案時期:2025 年7 月
Category: Competition entry
Principle use: Public restroom
Structure: RC
Number of stories: One floors
Total floor area: 39.98㎡
Proposal date: July, 2025

