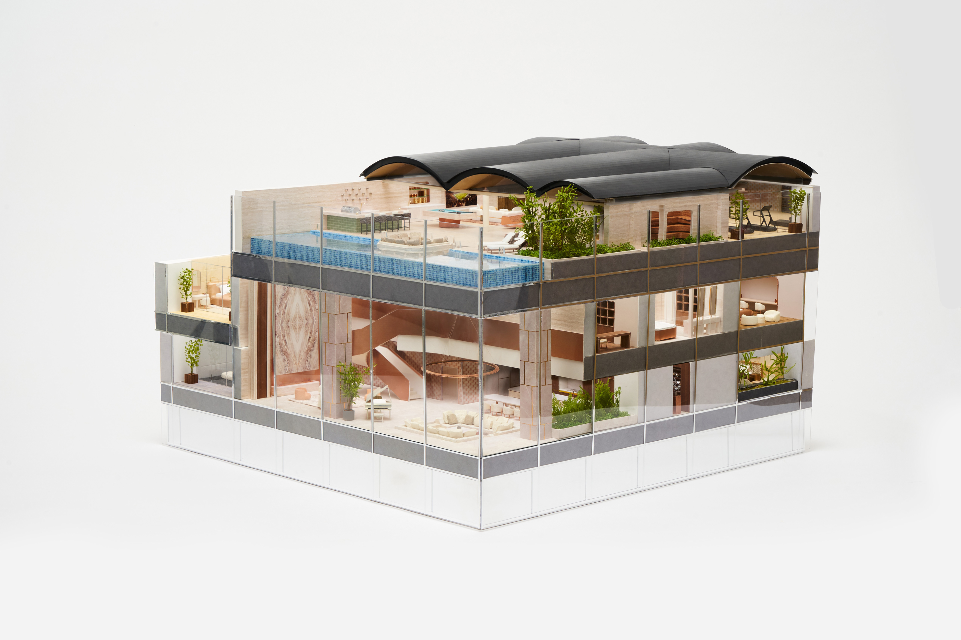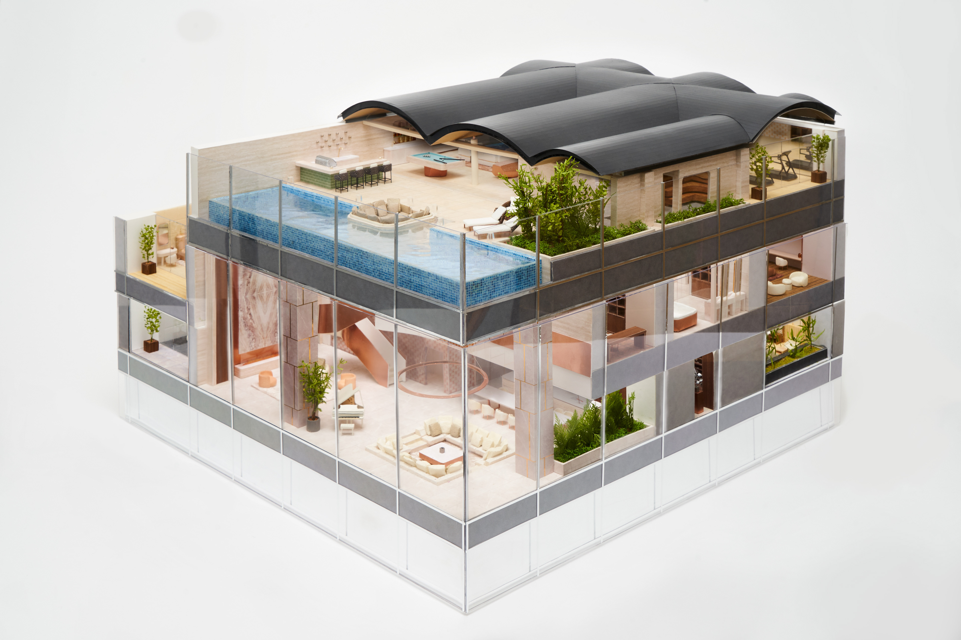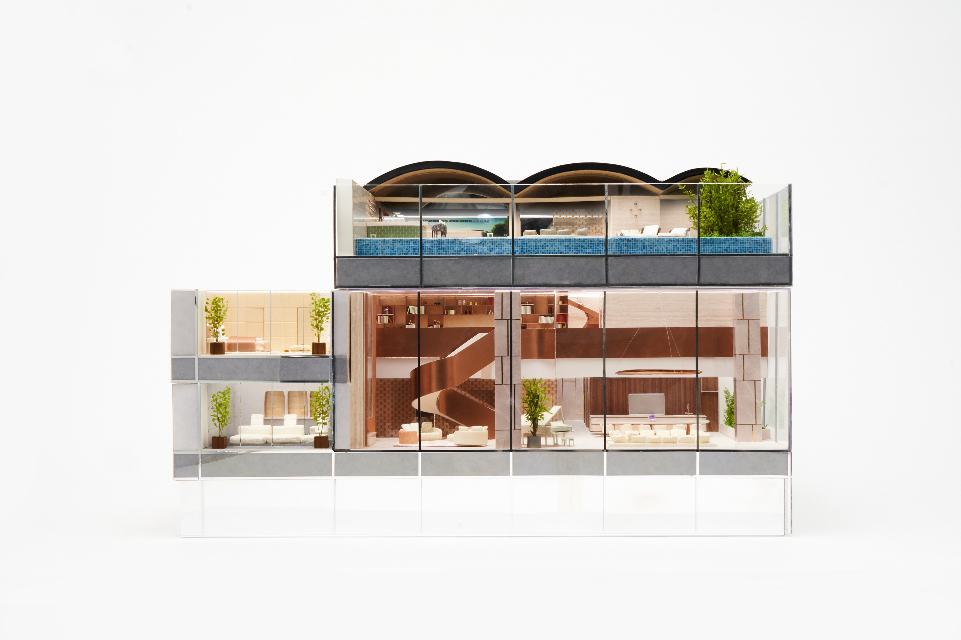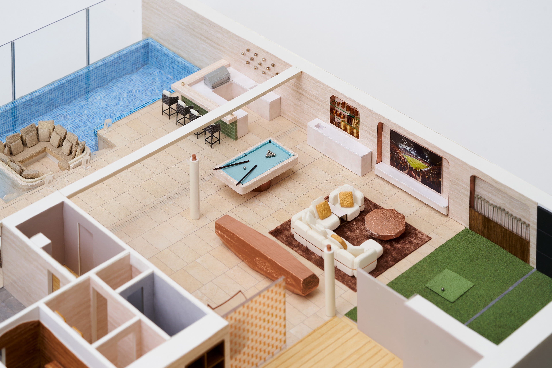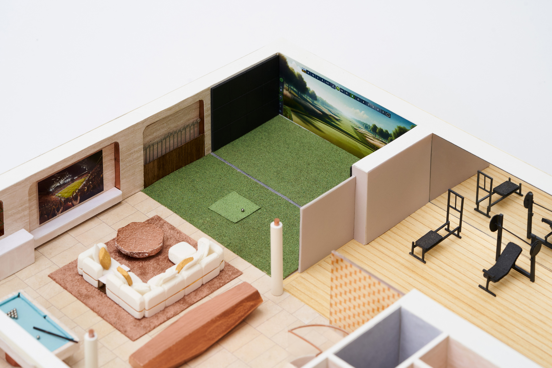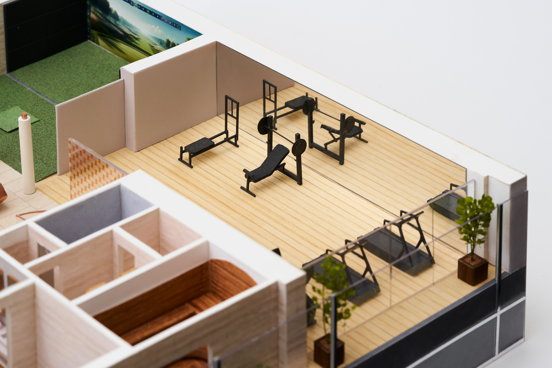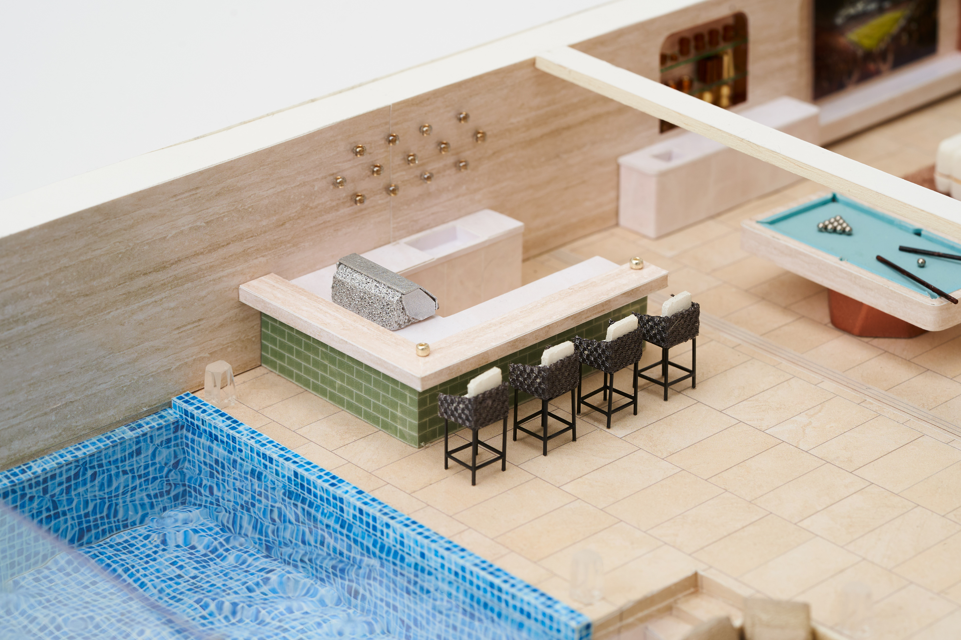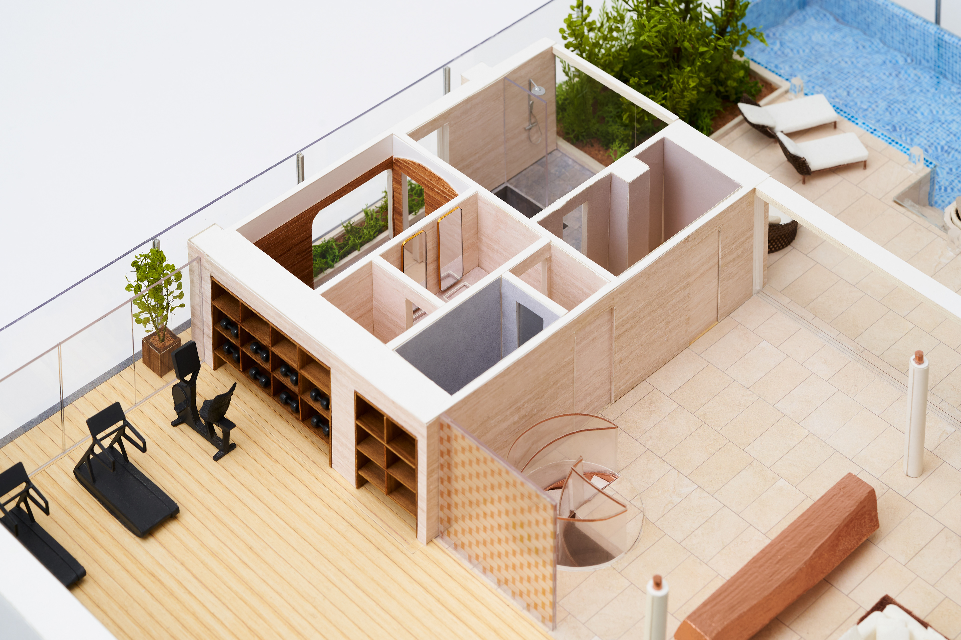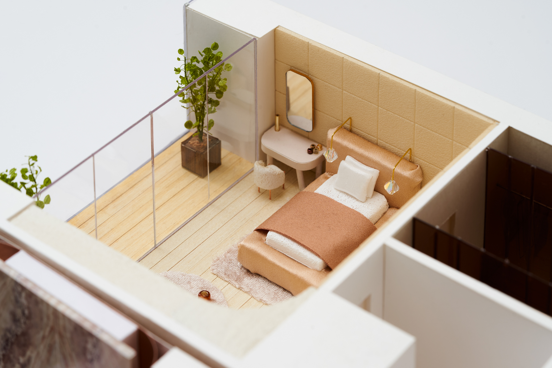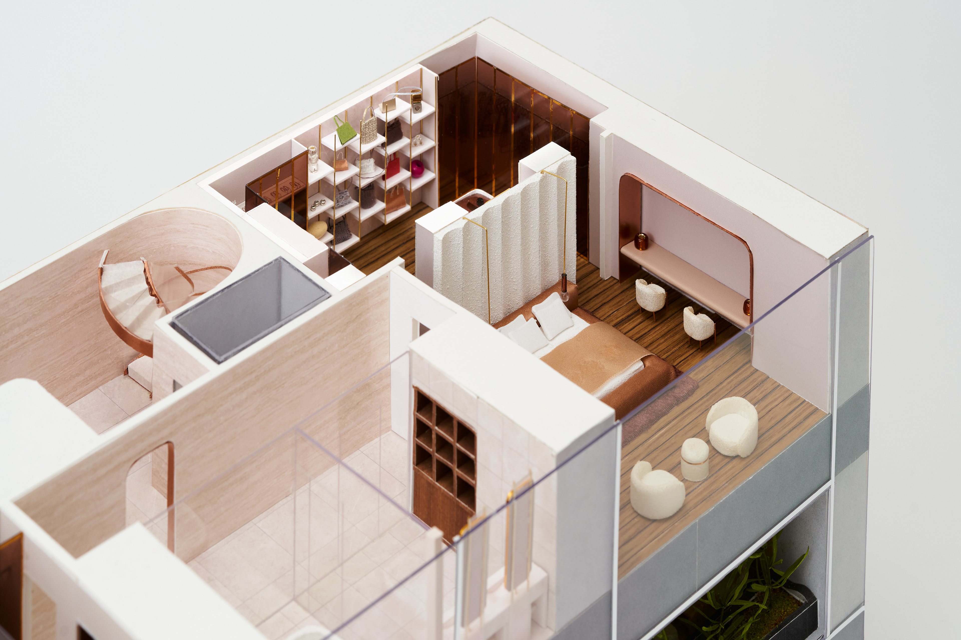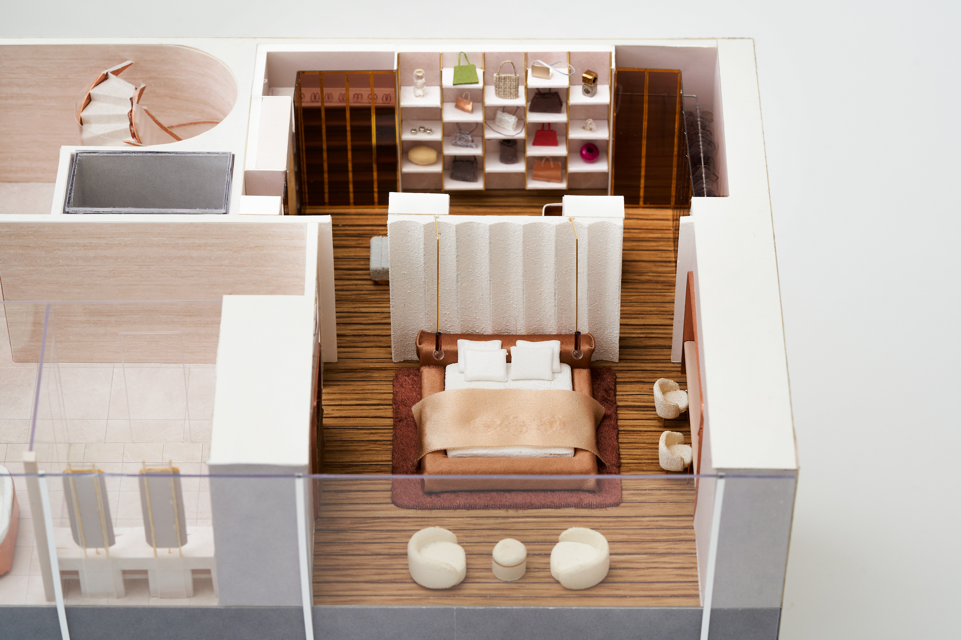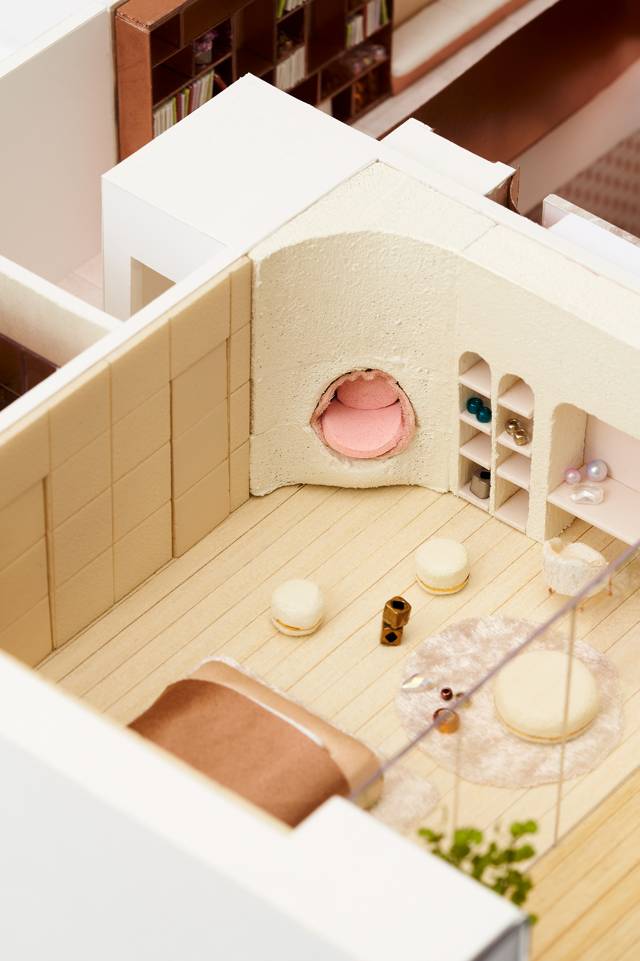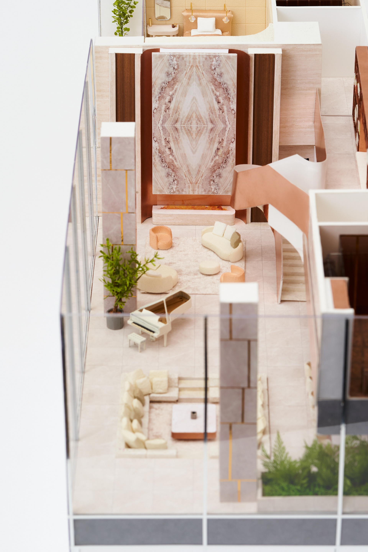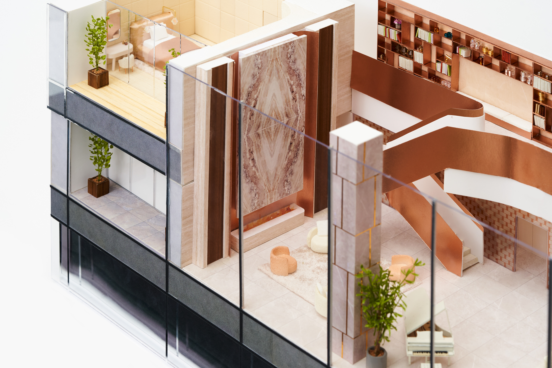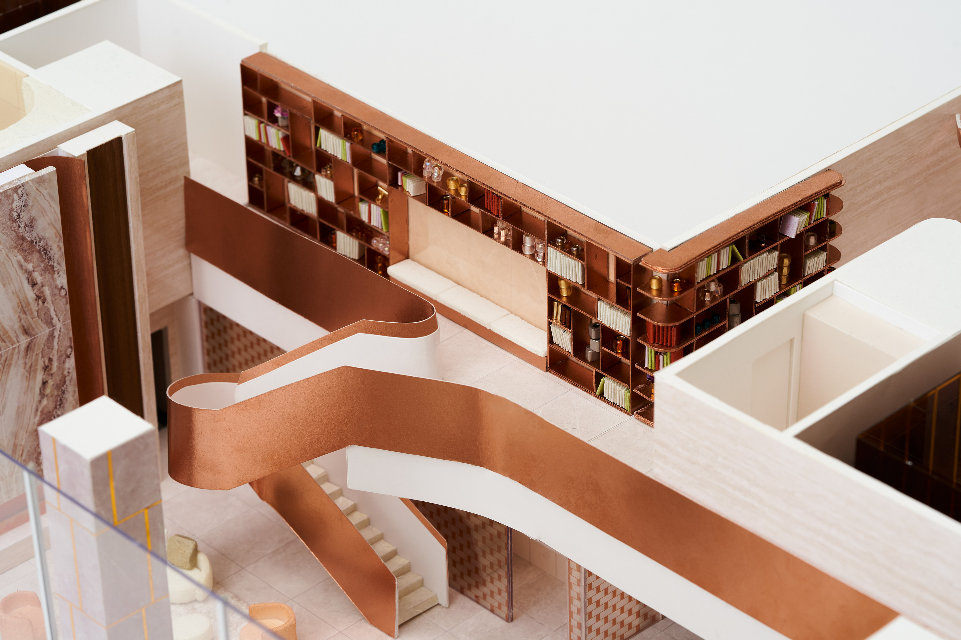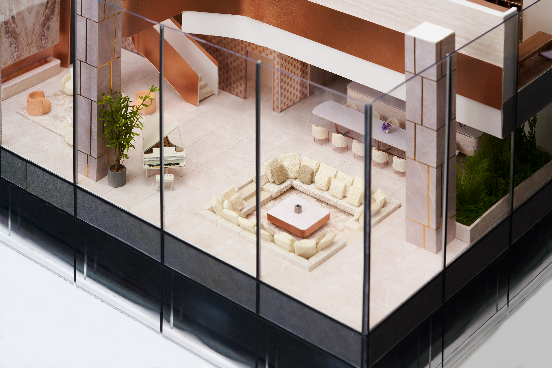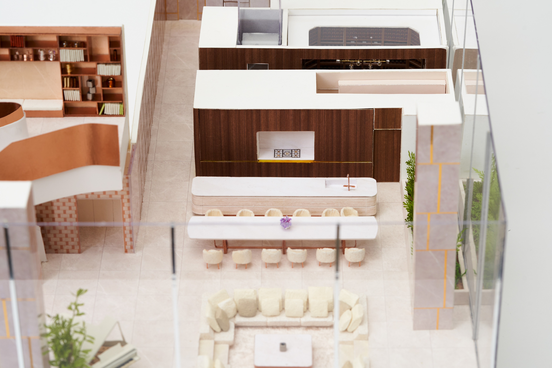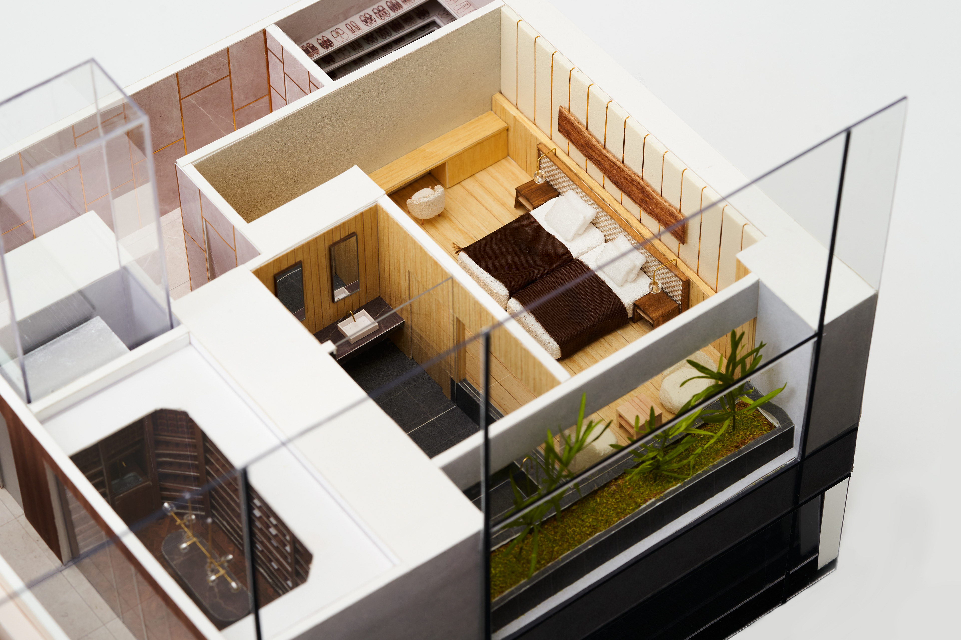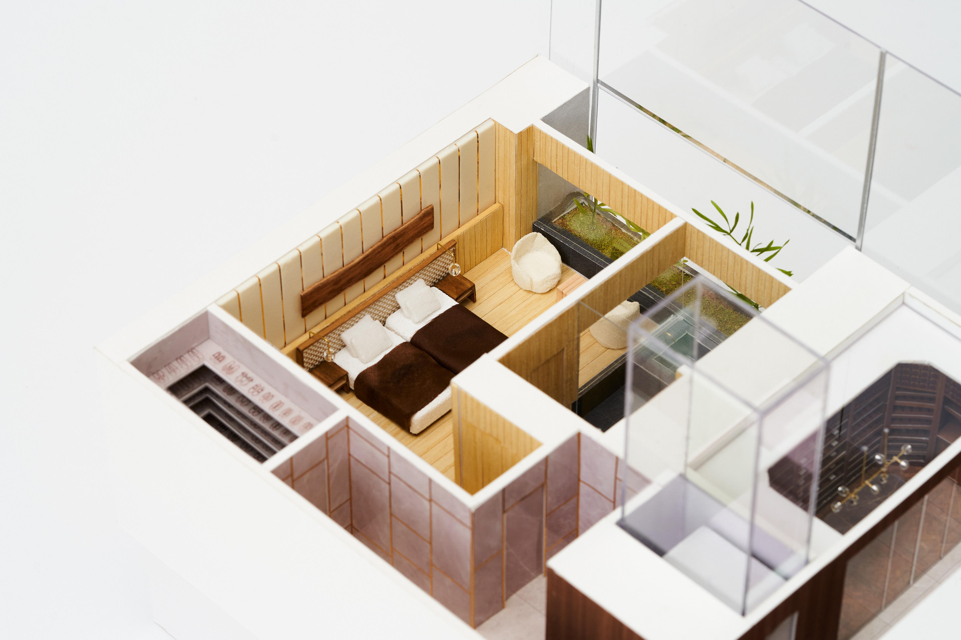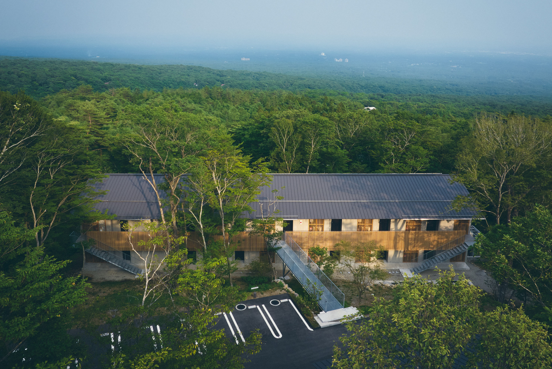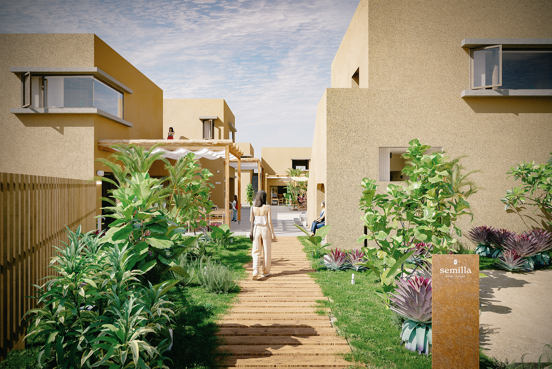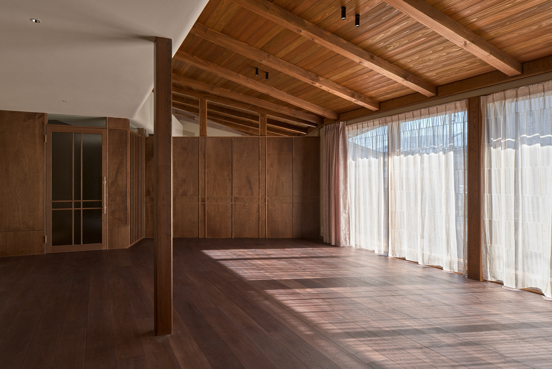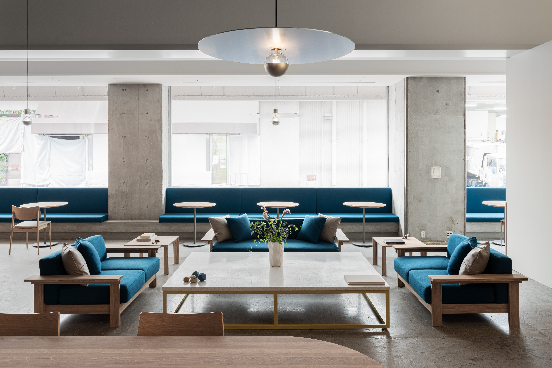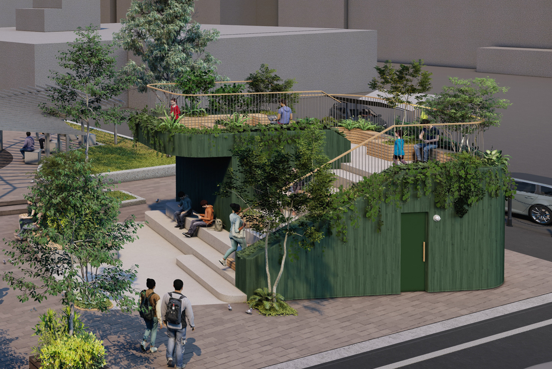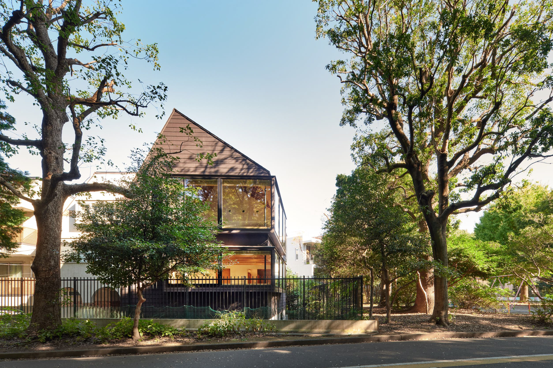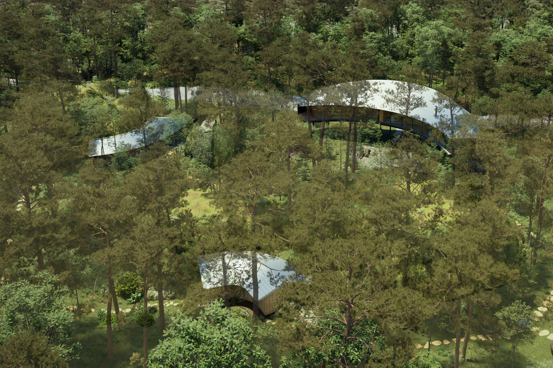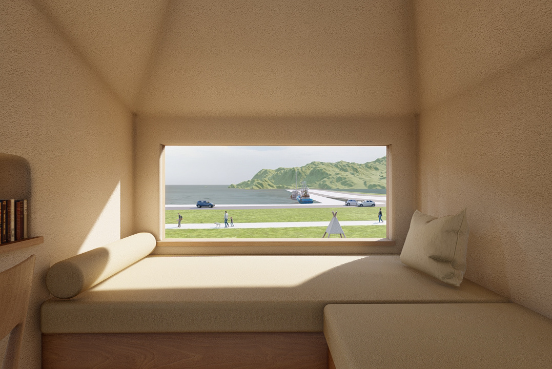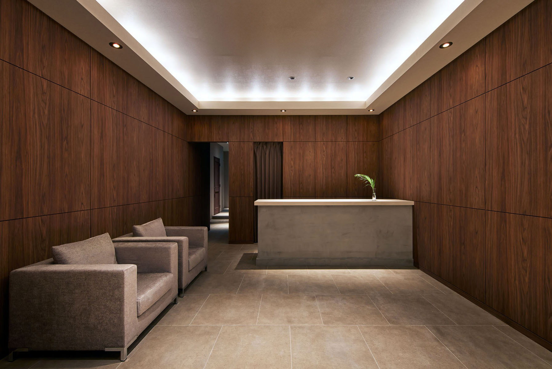Photo:山下誠人
三越伊勢丹プロパティ・デザインの事業プロモーションのために設計したヴァーチャルプロジェクト。近年ニーズが高まる超高層レジデンスの最上階を想定し、3層メゾネット型のペントハウスをデザインした。
A virtual project designed for ISETAN MITSUKOSHI PROPERTY DESIGN LTD.'s business promotion. We designed a 3-level maisonette penthouse on the top floor of a high-rise residential building, which has become increasingly popular in recent years.
Photo:山下誠人
Photo:山下誠人
ゲストを迎え入れる巨大な吹抜けのリビングや、美術館のようなヴォールト天井のラウンジ、屋上のインフィニティプールなど、超高層レジデンスの一画でありながら戸建ての邸宅のような自由さと独立性をもった優雅な住空間を目指した。
With a huge high-ceiling living room to welcome guests, a lounge with a museum-like vaulted ceiling, and a rooftop infinity pool, the goal was to create an elegant living space with the freedom and independence of a detached mansion, even though it is part of a skyscraper residence.
Photo:山下誠人
Photo:山下誠人
Photo:山下誠人
Photo:山下誠人
Photo:山下誠人
Photo:山下誠人
Photo:山下誠人
各居室の内装や家具には、シーンに合わせて厳選したマテリアルや緻密なディテールによってそれぞれ異なるデザインを展開しつつ、全体を通して気品あるブロンズ色をキーカラーに採用し、広い住環境の中で体験としての連続性を図った。
While the interior design and furniture in each room are designed differently with carefully selected materials and intricate details to match the scene, a graceful bronze color is used as the key color throughout to create continuity as an experience within the spacious living environment.
【Data】
種別:設計・デザイン(プロモーション用)
用途:ペントハウス
延床面積:953.64㎡
規模:3層メゾネット
構造:SRC造
所在地:東京(想定)
計画期間:2023年8月~2024年2月
依頼主:三越伊勢丹プロパティデザイン
写真:山下誠人
Categories: Design for promotion
Principle use: Penthouse
Size: 953.64㎡
Number of stories: 3-level maisonette
Structure: SRC
Location: Tokyo (assumption)
Planning period: Aug.2023-Feb.2024
Client: ISETAN MITSUKOSHI PROPERTY DESIGN LTD.
Photographs: Makoto Yamashita
