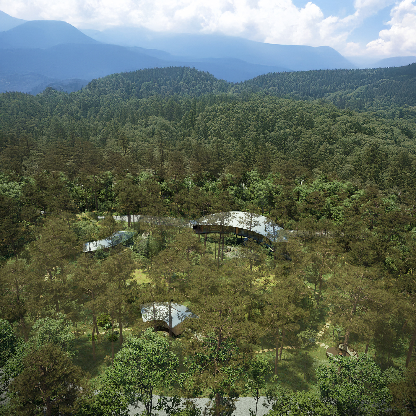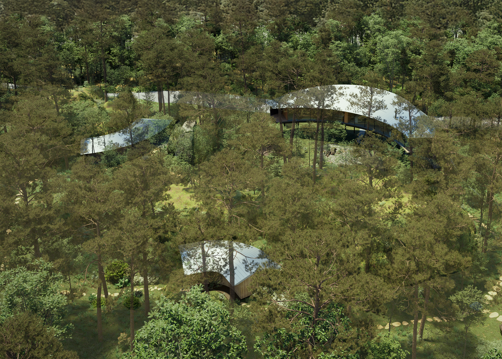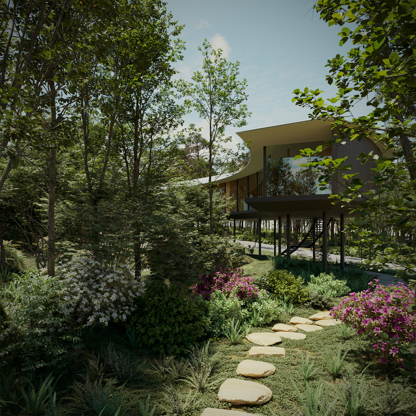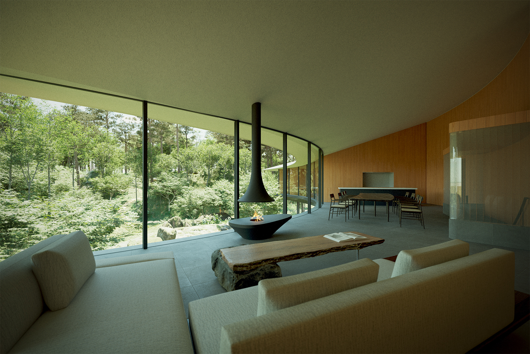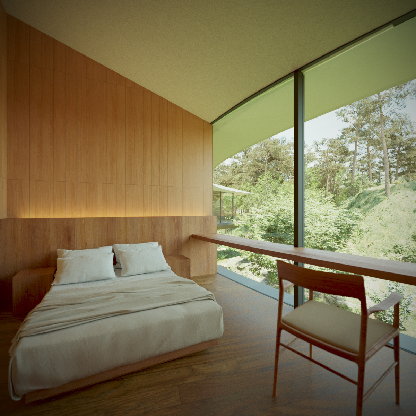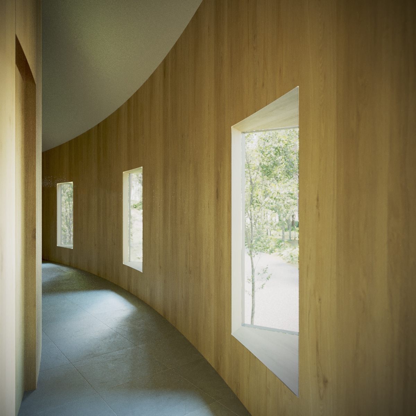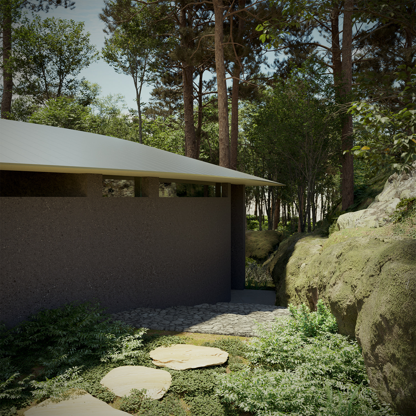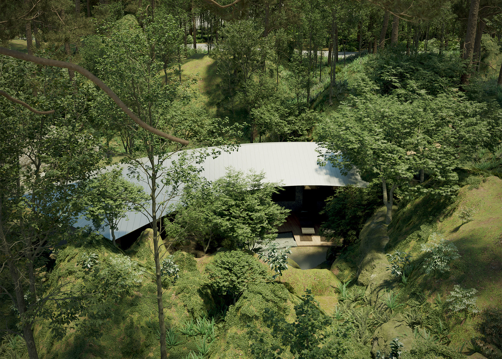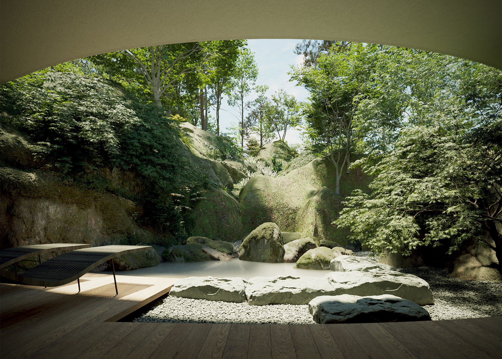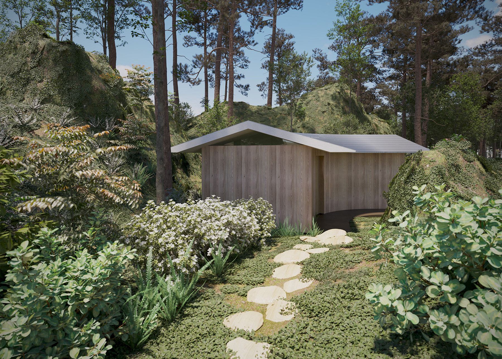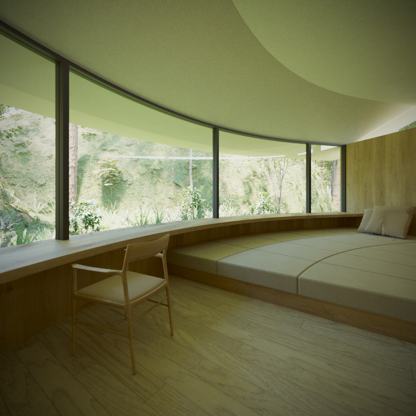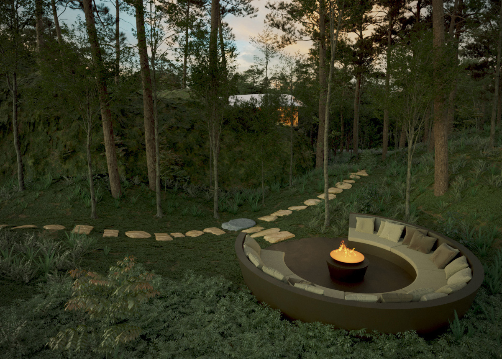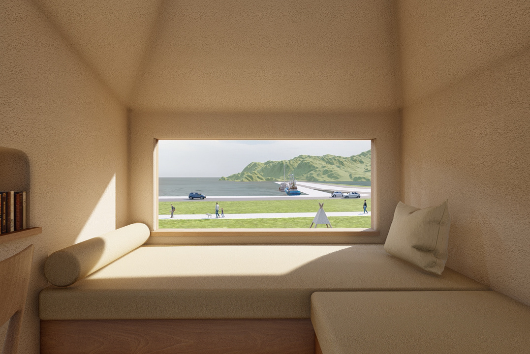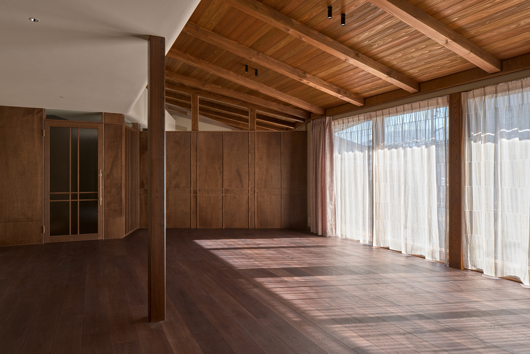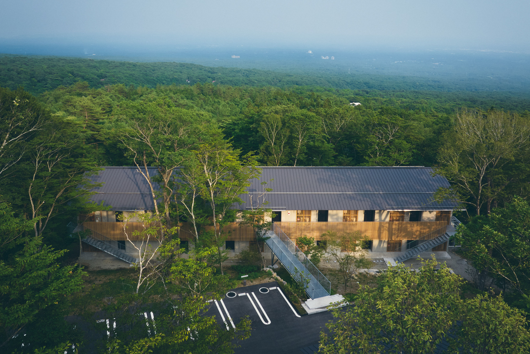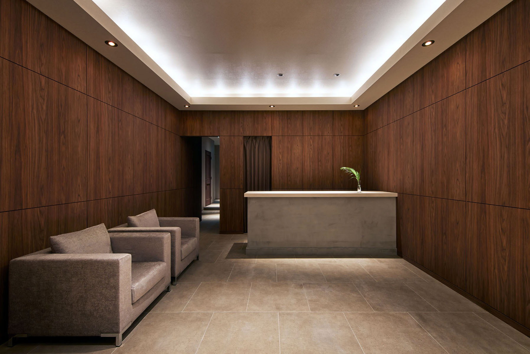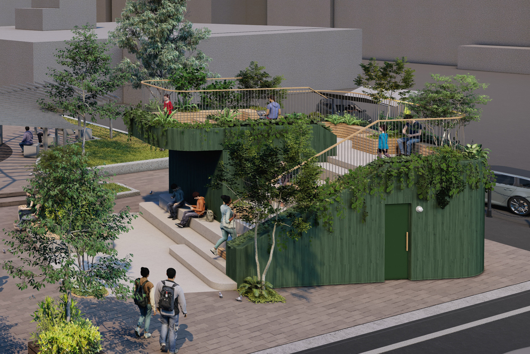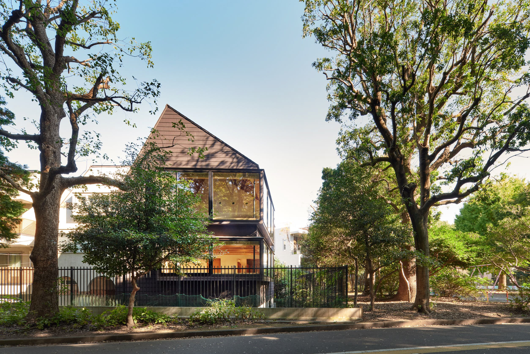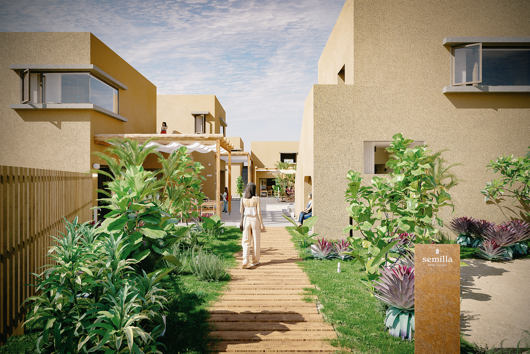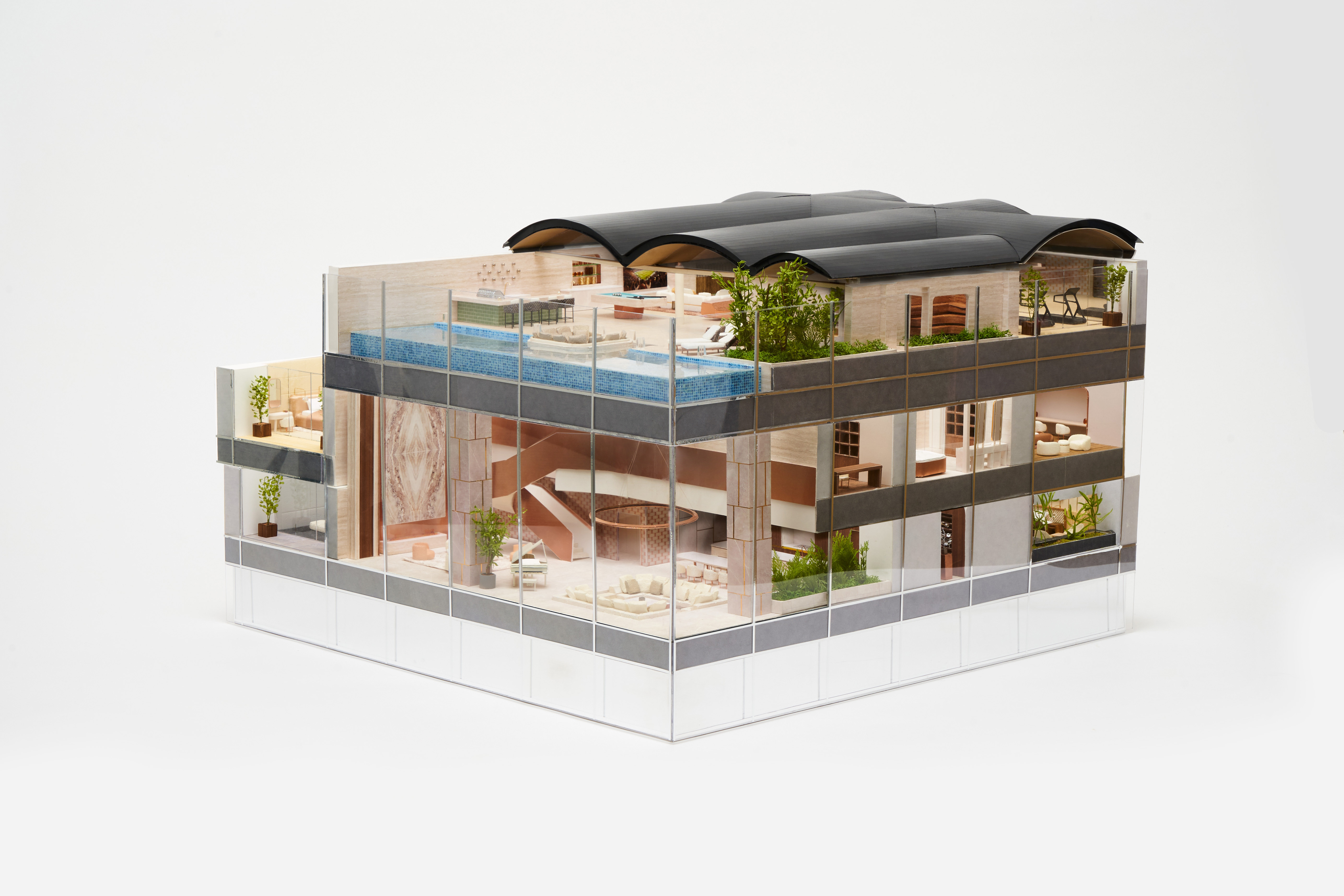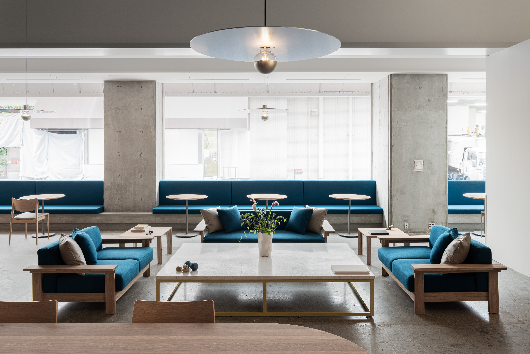巡り歩く中で景が移ろい、建築と庭が呼応する現代の回遊式邸宅の提案。
スマートフォン一つであらゆることが完結する時代において、身体を伴わなければ得られない空間体験の価値は、かつてないほど高まっている。自然と溶け合う建築、歩みを進めるごとに表情を変えるシークエンシャルな景観、手に触れて心地よい素材の質感、そして一日の移ろいや四季の息遣いを映す庭や自然。古来の日本建築が培った自然観と空間設計の思想を現代的に昇華し、自然の中に身を置く豊かさを最大限に享受できる場を構想した。
建物は、内と外の呼応を生む扇形の平面構成を採用。敷地中央に点在する巨石群の間を庭とし、その景を背景に建築と庭が互いに響き合う関係を描き出す。宿泊棟・温浴棟・離れの三棟からなる分棟構成とし、利用者は一日の時間帯や目的に応じて棟を巡りながら滞在を楽しむことができる。歩みとともに風景が展開し、建築と庭が織りなす時間を味わう――現代のための回遊式ヴィラである。
この思想は、桂離宮に象徴される回遊式庭園の美学を継承し、「庭屋一如」の精神を現代に呼び覚ますものだ。
A proposal for a modern strolling-style residence where the scenery shifts as you move through it, and the architecture and garden resonate with one another.
In an era where so much can be accomplished with a single smartphone, the value of spatial experiences that can only be attained through physical presence has never been greater. Architecture that blends seamlessly with nature, sequential landscapes that change expression with each step, materials whose textures invite the touch, and gardens that mirror the passage of the day and the breath of the seasons. Drawing upon the natural sensibilities and spatial principles cultivated in traditional Japanese architecture, this concept envisions a place where one can fully embrace the richness of being immersed in nature.
The villa is organized as three detached pavilions—a lodging pavilion, a bathing pavilion, and a private retreat—allowing guests to circulate between them throughout the day according to their activities and the time of day. Set within a fan-shaped plan that fosters a dialogue between interior and exterior, the pavilions are arranged around a garden formed among clusters of large stones at the heart of the site, creating a harmonious interplay between architecture and landscape. As one moves through the villa, the scenery unfolds in sequence, offering a layered experience of time shaped by both built form and garden.
This philosophy inherits the aesthetics of the strolling-style garden exemplified by the Katsura Imperial Villa and reawakens the spirit of teioku ichinyo—the unity of garden and dwelling—in the modern era.
【Data】
種別:コンペティション応募作品
延床面積:248.15㎡
宿泊棟183.84㎡
温浴棟39.44㎡
離れ24.87㎡
施工床面積:326.40㎡
構造:鉄骨造、RC造、一部木造
提案時期:2024年9月
Category: Competition entry
Total floor area: 248.15㎡
Lodging: 183.84㎡
Spa: 39.44㎡
Study: 24.87㎡
Construction area: 326.40㎡
Structure: Steel, RC, Wooden
Proposal date: Sep, 2024
